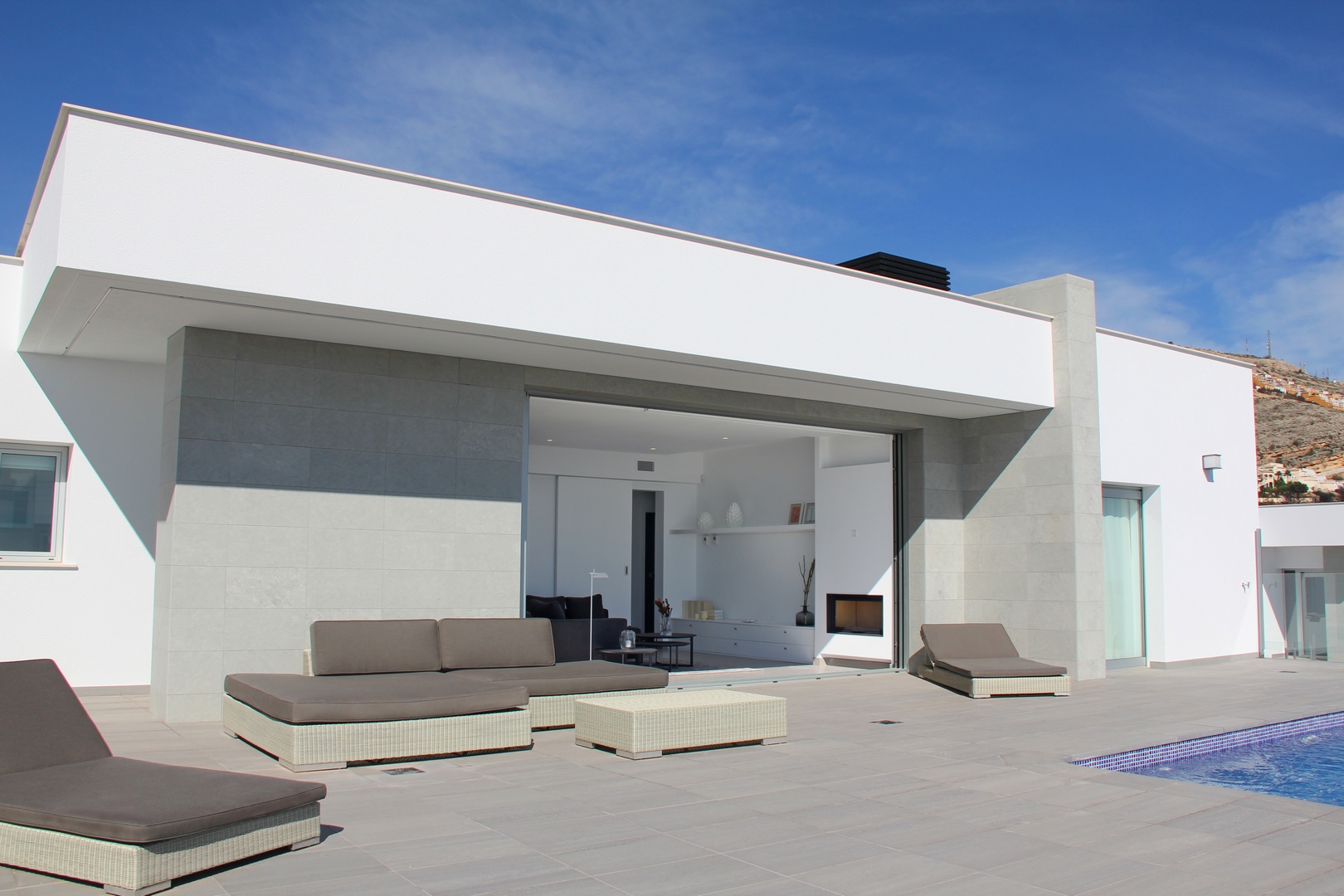
€ 600,000
Villa For Sale
Moraira,AlicanteUpload Type:
For Sale
Property type:
Villa
Property view type:
No View Type
Property Price:
€ 695,000
Bedrooms:
8
Bathrooms:
6
M2 Living:
479
M2 Plot:
1463
M2 Terrace:
--
Price Per M2:
€ 1,451
Address:
Moraira,Alicante
Overview: This large property is located in the Sabatera area of Moraira, 900m from a shopping centre and 1.4km to the beach and town centre. This south-facing villa is distributed over three floors, on a plot of two levels, and includes a large main living floor and three separate apartments. From the quiet residential road there are two car gates, leading to driveways with parking for several cars and two car ports, plus a pedestrian gate. To access the main living level you park near the entrance door and there is flat access. You enter into a hallway and then into a large open plan living area including a living room with feature fireplace and integral wood burner, a dining room and a second living room with glazed doors leading out onto the huge terrace. Off the dining room there is a fully fitted kitchen with glazed doors out to the terrace. To the right in the entrance hall you will find a double bedroom and the house shower room, to the left you will find a hallway with lots of storage cupboards, a double bedroom presently used as an office and the master bedroom with an en-suite bathroom including both bath and shower. The outside terrace is huge [100m2 +/-], it has an awning over the entrance from the dining room, a large summer kitchen with dining area, and a gazebo. At the end of the terrace there are steps down to the large pool terrace, here you will find an 8 x 4m pool, pool shower, pool toilet, sauna cabin, a barbecue area, a gazebo and a second solar pool shower. In the garden area next to the terrace you will find nispero, orange, lemon, plum, apple, cherry and fig trees, there is also a Mediterranean garden at the back of the pool terrace. In lowest level of the plot there are two apartments and a large storage area which includes a utility room and a shower room. The last apartment is situated on the highest part of the villa. The apartments are as follows:- Apartment 1, with private garden terrace and central heating, consists of a kitchen/dining room, living room, two double bedrooms sharing a shower room and a large bedroom with another shower room.- Apartment 2, with private garden terrace and air conditioning hot/cold, consists of living/dining room, open kitchen, double bedroom and shower room.- Apartment 3, with a large private terrace with amazing views and central heating, consists of a large living/dining room with open kitchen, a double bedroom and shower room. The private terrace has an awning for shade.- Key points:- Built: 2001- Reformed and extended until 2016- Convenient but quiet location- Sea and open views from all over the plot- Large main living floor with three bedrooms and two bathrooms- Three separate apartments- Central heating throughout except for apartment 2- Double glazed windows, most have mosquiteras- Satellite television and wi-fi- Furniture negotiable- Total annual taxes 1036€- A home with a ready made business- Early viewing recommended .
Share:
