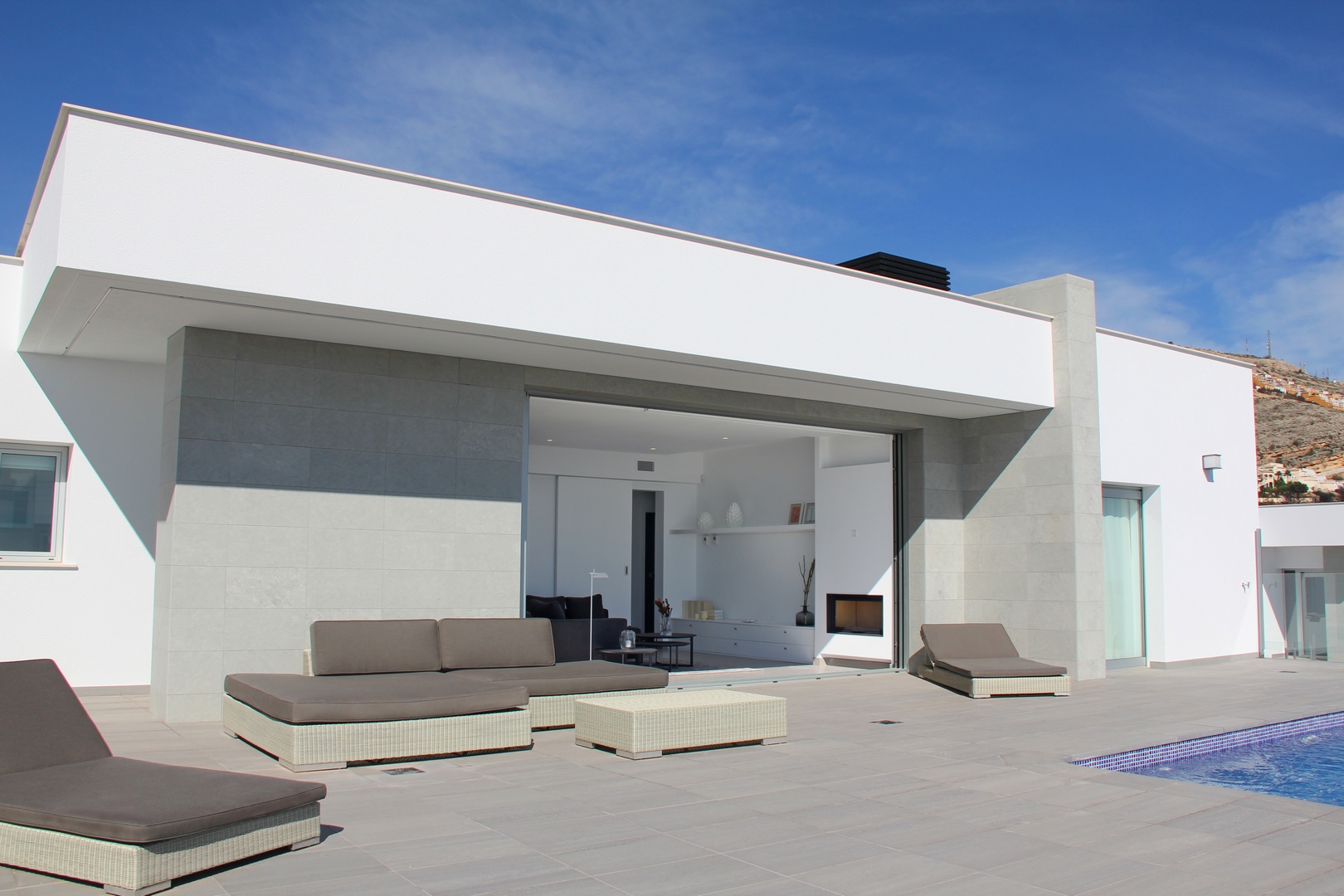
€ 600,000
Villa For Sale
Appiano Gentile LombardyUpload Type:
For Sale
Property type:
Villa
Property view type:
No View Type
Property Price:
€ 6,500,000
Bedrooms:
7
Bathrooms:
11
M2 Living:
--
M2 Plot:
--
M2 Terrace:
--
Price Per M2:
--
Address:
Appiano Gentile Lombardy
Overview: Appiano Gentile (Como) - A diamond set in a green ring.
Completed in 2018, this mansion represents a superb mix of elegance, functionality and exclusivity. The refinement of the finishes and the style, the use of cutting-edge materials and systems, the completeness of the offer, are the primary elements that make this property a reference point for those looking for an exciting experience.
Nothing is left to chance, every element and every space has been thought, designed and built with great care and attention. From the distribution of space, to the customization of finishes based on the destination.
The style is modern and refined, with ample space that makes up every room in the villa; Arranged over three floors connected by a lift, it was designed with the intention of combining sociality and representation, it has large living spaces both inside and outside.
Ground floor:
Unique in terms of lines and stylistic choices, the large living area that extends outwards into a porticoed area that can, if necessary, be closed thanks to the system of retractable vertical sliding windows, and which becomes a lemon house in the colder months.
There are two sleeping areas, the first master consisting of two large double suites and one dedicated to the guest consisting of three bedrooms, each with en suite bathroom and personalized finishes.
The large study with large windows and overlooking the garden is elegant and functional.
On the first floor:
closed environments are in fact limited to a greenhouse, but the appropriately furnished terraces that constitute it make this space an essential element. One designed to accommodate an elegant wrought iron pergola with a large round table can be a very pleasant location for a lunch with family or friends, the other terrace overlooking the pool.
On the lower ground floor:
The gentle slope of the land has made it possible to create a large part of these rooms at garden height. The spa and fitness area is superb, consisting of a marble Turkish bath with attention to the smallest details, and a swimming pool area for counter-current swimming and a large Jacuzzi, further enriched by a relaxation and fitness area.
The large living room with dining area and large kitchen equipped with various pantries can be used for everyday use. Certainly could not miss a reading area together with the billiard room.
On the floor there are two apartments for the service staff both overlooking an internal courtyard from which it is then possible to directly access the kitchen of the villa, this guarantees privacy and autonomy.
The property includes a large garage and a series of storage and technical rooms.
Number of rooms:10
Number of bedrooms:7
Number of baths:11
Number of terraces:2
Elevator / Lift:Yes
Garden:Private
Swimming pool:Private
Heating:Autonomous
Air-conditioning:Present
Life style:Golf.
Share:
