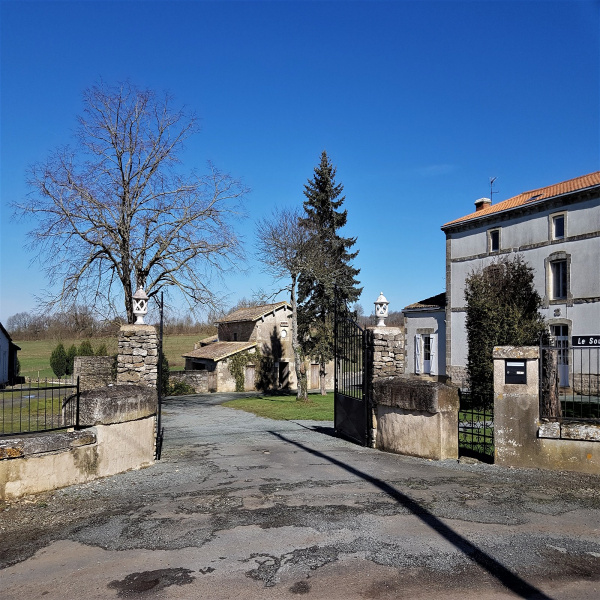
€ 519,750
Mobile Home For Sale
Beziers Languedoc-Roussillon,34500Upload Type:
For Sale
Property type:
Mobile Home
Property view type:
No View Type
Property Price:
€ 432,000
Bedrooms:
7
Bathrooms:
No Bathrooms
M2 Living:
--
M2 Plot:
--
M2 Terrace:
--
Price Per M2:
--
Address:
Beziers Languedoc-Roussillon,34500
Overview: Maison de Maitre dating from late 18th century, with a garden of 600 m2 (non attached but one path to cross) with lovely pool area, offering views and character, with 250 m2 of renovated living space including 7 bedrooms and 4 wash rooms, plus 160 m2 on the ground floor, composed of a spacious garage, and beautiful 18 th century vaulted rooms with direct street access. The terrace is 45 m2 from the main living area and has dominating views. Property features: Swimming pool Commercial Immediately habitable Reduced price City/town/village centre Includes one or more Gites House Riverside location Rural location Property Details: Hamlet 5 minutes from Faugeres, 5 minutes from Laurens and from Bedarieux, 25 minutes from Beziers and Pezenas, 35 minutes from the beach and from Beziers-Vias airport. Maison de Maitre dating from late 18th century, with a garden of 600 m2 (non attached but one path to cross) with lovely pool area, offering views and character, with 250 m2 of renovated living space including 7 bedrooms and 4 wash rooms, plus 160 m2 on the ground floor, composed of a spacious garage, and beautiful 18 th century vaulted rooms with direct street access. The terrace is 45 m2 from the main living area and has dominating views. The ensemble is set up as a 3 epis Gite de France whilst keeping a separate apartment for the owners. Lovely ensemble, sunny, authentic and calm, with very much charm. Ground = Garage of 40 m2 with laundry area + superb vaulted rooms of 60 m2, 40 m2, 10 m2 and 10 m2, with direct exterior access. 1st = Enter via 45 m2 terrace onto the 10 m2 entry hall + living area of 32 m2 + equipped kitchen/dining room of about 22 m2 (oven, hob, extractor, upper and lower units, sink) + owners apartment: independent entry onto hall of 11 m2 + wash room of 9 m2 (washbasin, wc, Italian walk-in shower) + living area of 24 m2 with independent entrance + bedroom of 14 m2 with french doors onto balcony. 2nd = 3 bedrooms of 16.80 m2, 18 m2 and 8 m2 + en suite bedroom of 20 m2 with washroom of 9.2 m2 (basin and cabinet, wc, shower, closet space) accessible via the hallway as well + en suite bedroom of 12.7 m2 with wash room (shower, washbasin, wc) + bathroom of 11 m2 (bath, wc, washbasin and cabinet, towel heater). Attic = 2 rooms of 12.40 m2 and 13 m2 + bedroom/office of 33 m2. Exteriors = Just 4 meters from the home, the lovely 600 m2 of garden offers a proper fitted summer kitchen (lower elements, 2 burner hob, refrigerator) + wc + lovely open-faced stone barn as the ideal covered terrace, with barbecue and beautiful 250 year old original bread oven + delightful flowered and stone paved pool area with 8 x 4.5 meter pool + lovely boules-court + water points in the garden + charming, intimate. Other = Central oil heating with recent radiators + partial double glazed windows + preventive treatment of all structural carpentry (2006, with 10 year guarantee) + annual land tax of about 1400 € + separate water meters for garden and home + no work to foresee at all + new roof (2015) + home rented a 3 epis gite de France 2000 € /week. Price = 432.000 € (Superb home!) The prices are inclusive of agents fees (paid by the vendors). The notaire's fees have to be paid on top at the actual official rate..
Share:
