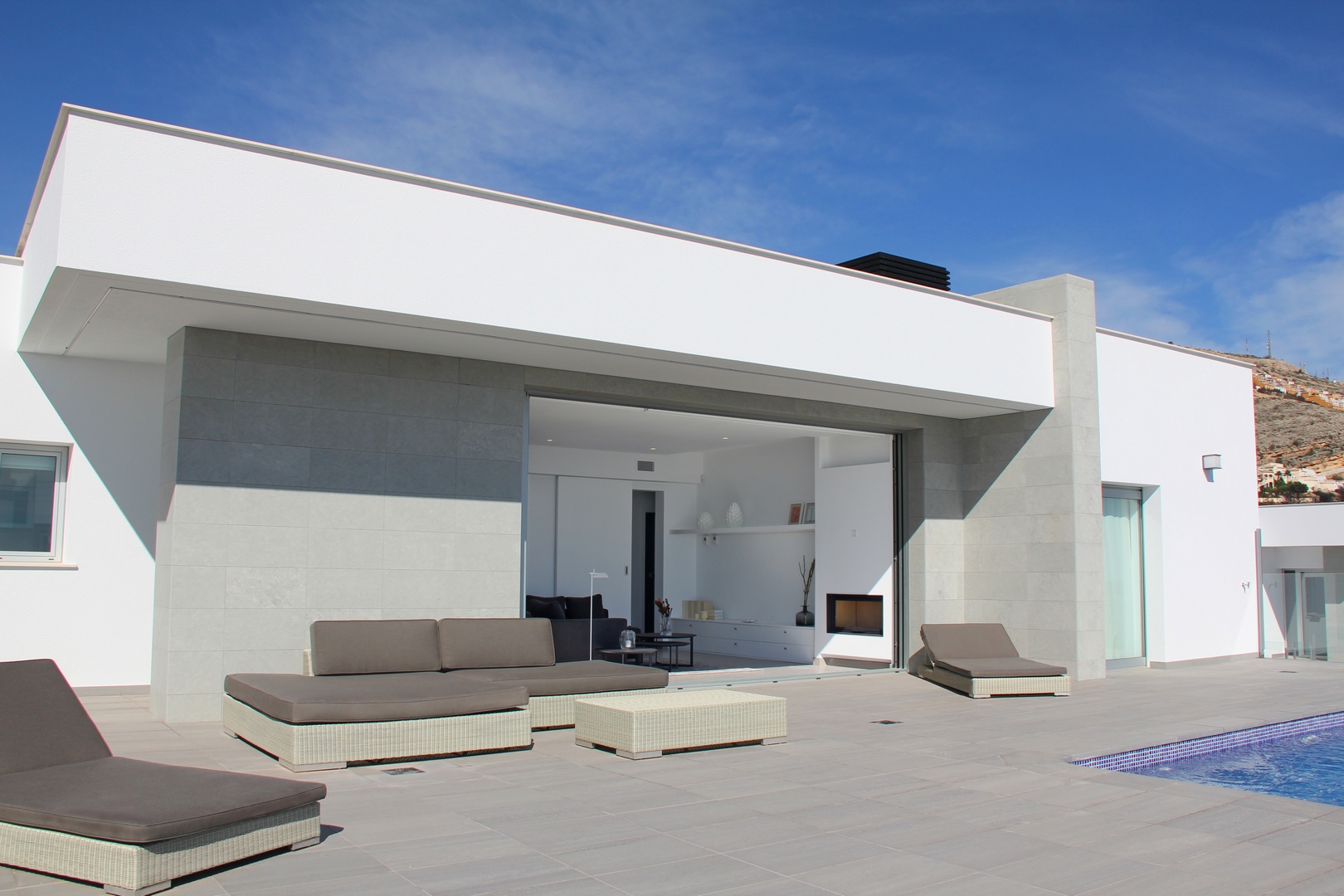
€ 600,000
Villa For Sale
Narbonne Languedoc-Roussillon,11100Upload Type:
For Sale
Property type:
Villa
Property view type:
No View Type
Property Price:
€ 415,800
Bedrooms:
5
Bathrooms:
No Bathrooms
M2 Living:
--
M2 Plot:
--
M2 Terrace:
--
Price Per M2:
--
Address:
Narbonne Languedoc-Roussillon,11100
Overview: On the outskirts of the village and nestled into vines at front and rear, this single-storey villa of 170 m2 offers 5 bedrooms (one currently used as sauna and spa room), large open-plan lounge, kitchen, terraces and large garage set on a plot of 1002 m2 with pool, jacuzzi, views into the vines and river to the rear. This property, built in 2011, remains under guarantee and has been modelled with modern living in mind. Property features: Swimming pool Commercial Immediately habitable Bungalow or single storey City/town/village centre Includes one or more Gites House Property Details: Pretty thriving village on the Canal du Midi with all shops and amenities (bar, grocery, restaurants, supermarket, pharmacy, schools, post office,...), 15 minutes from Narbonne and 35 minutes from Beziers (airport). On the outskirts of the village and nestled into vines at front and rear, this single-storey villa of 170 m2 offers 5 bedrooms (one currently used as sauna and spa room), large open-plan lounge, kitchen, terraces and large garage set on a plot of 1002 m2 with pool, jacuzzi, views into the vines and river to the rear. This property, built in 2011, remains under guarantee and has been modelled with modern living in mind. Most rooms lead onto the south facing terraces to rear, with the pool and summer kitchen offering further outdoor space. Ground = Porch of 2.5 m2 + entrance of 7.5 m2 (integrated storage) + kitchen of 15.72 m2 (wooden top and bottom units, kitchen island, double fridge, dishwasher, electric oven, induction hob, extractor fan, double sink, door to terrace) + lounge/living room of 46.78 m2 (two large double doors to terraces) + utility room of 5.9 m2 (washer, dryer) + bedroom of 13.53 m2 (integrated storage, double doors to terrace and pool) with ensuite open-plan bathroom of 6.15 m2 (corner bath, WC, double basin) + bedroom of 14.75 m2 with ensuite (shower, WC, basin) + spa-room of 14.21 m2 (sauna, hot-tub, shower, double doors to terrace) with private terrace of 6.40 m2 + WC of 3.3 m2 + WC of 1.32 m2 + bedroom of 10.92 m2 (integrated storage) + bedroom of 11.97 m2 (integrated storage) + terraces of about 100 m2 + summer kitchen of 16 m2 (water, electricity) + pool and outdoor jacuzzi. Outside = Large garden of 1002 m2 bordering the vines to rear with view of the river + terrace areas of 100 m2 + pool( 9x5m) + jacuzzi + covered terrace/summer kitchen of 16 m2 (plumbed for water, electricity) + private off street parking (6 cars) + double garage of 61.48 m2 (electric shutters, access front and rear, mezzanine 30 m2) + pool-house/tool shed. Sundry = Reversible climate control + electric shutters + smoke alarm + connected to mains sewer and water + property tax around 2200€ + tiled throughout + large double garage (possible to convert to gite/apartment) + furniture and contents negotiable including billiard table + off street parking + good structural state + pool, spa and jacuzzi + double glazing + south facing terraces + modern kitchen. Price = 415.800 € (Large modern villa settled into the surrounding vines with pool, spa and jacuzzi !) The prices are inclusive of agents fees (paid by the vendors). The notaire's fees have to be paid on top at the actual official rate..
Share:
