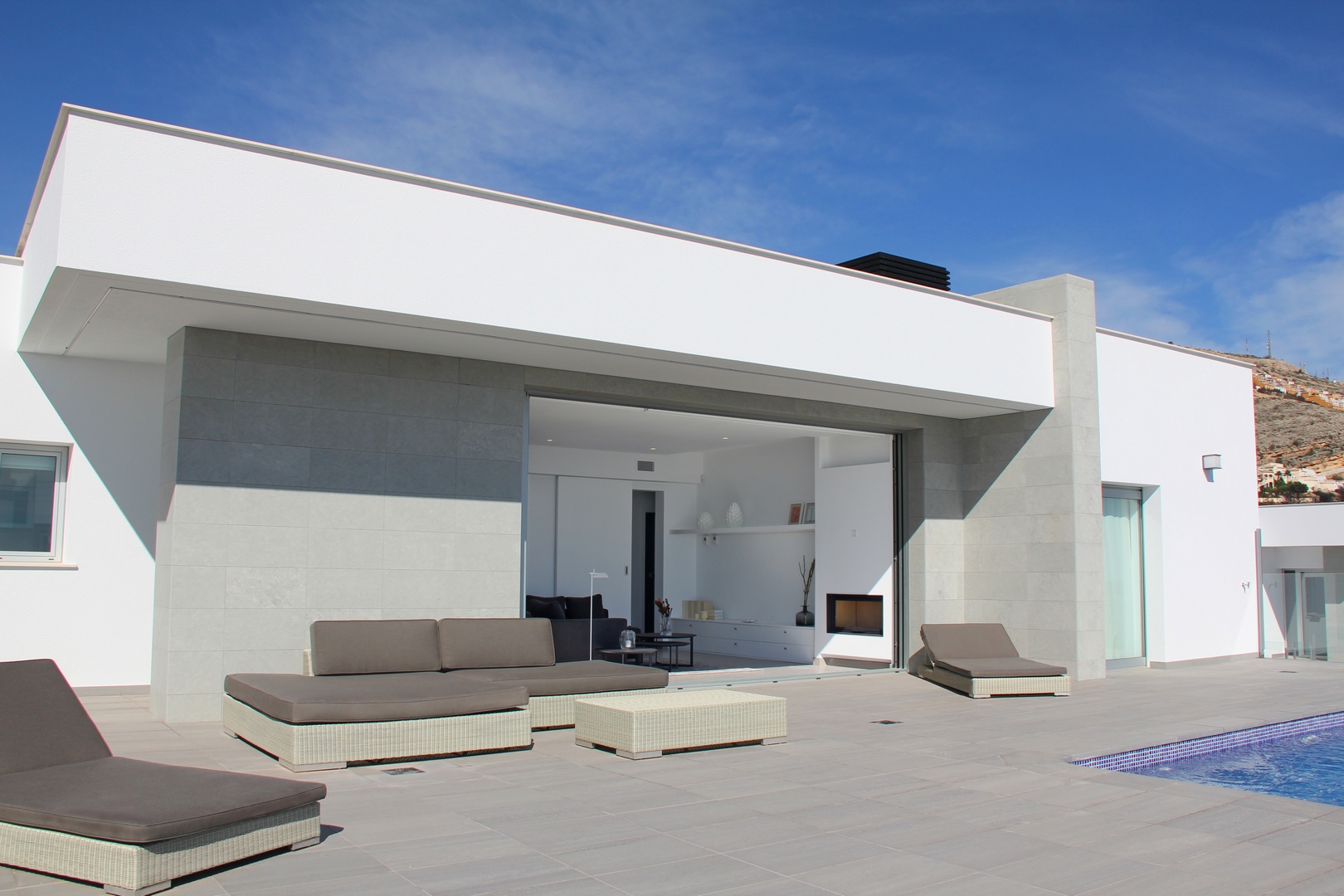
€ 600,000
Villa For Sale
Calpe,Alicante (Costa Blanca)Upload Type:
For Sale
Property type:
Villa
Property view type:
No View Type
Property Price:
€ 395,000
Bedrooms:
4
Bathrooms:
3
M2 Living:
250
M2 Plot:
825
M2 Terrace:
--
Price Per M2:
€ 1,580
Address:
Calpe,Alicante (Costa Blanca)
Overview: This large south-facing villa has four bedrooms and three bathrooms and is split into two separate dwellings. It was first built in 1974, but recently reformed in 2010.Upstairs consists of a bright modern open-plan kitchen, a large living room, a glazed naya, 2 bedrooms and 2 bathrooms.The living room has a solid fuel stove fitted into the fireplace.  The kitchen has white fitted cupboards and black granite worktops and a breakfast bar.  The glazed naya has an open fireplace and there is also a smaller open terrace with seating area. From the terrace you can glimpse the sea and the tip of the Peñón de Ifach. Downstairs is a second living room and kitchen, two bedrooms, one bathroom and a covered terrace with direct access to the swimming pool.  There is also an outdoor covered summer kitchen, a covered dining area, and a pergola with comfy seating near the pool.  The pool is 15 years' old.     The house is on a private plot with gated entrance. There is a garage for one car and off-road parking for another car on the driveway. The garden is designed for easy maintenance with plenty of areas tiled with potted plants and trees.   Key Features: Recently ReformedGated ComplexGlazed NayaOpen-Plan KitchenFireplaceFully-Fitted KitchenPrivate 8x4m PoolSummer KitchenGarage & DrivewayLow-Maintenance Gardens This lovely, spacious villa in the Gran Sol area of Calpe, recently reformed, will provide an excellent family home. .
Share:
