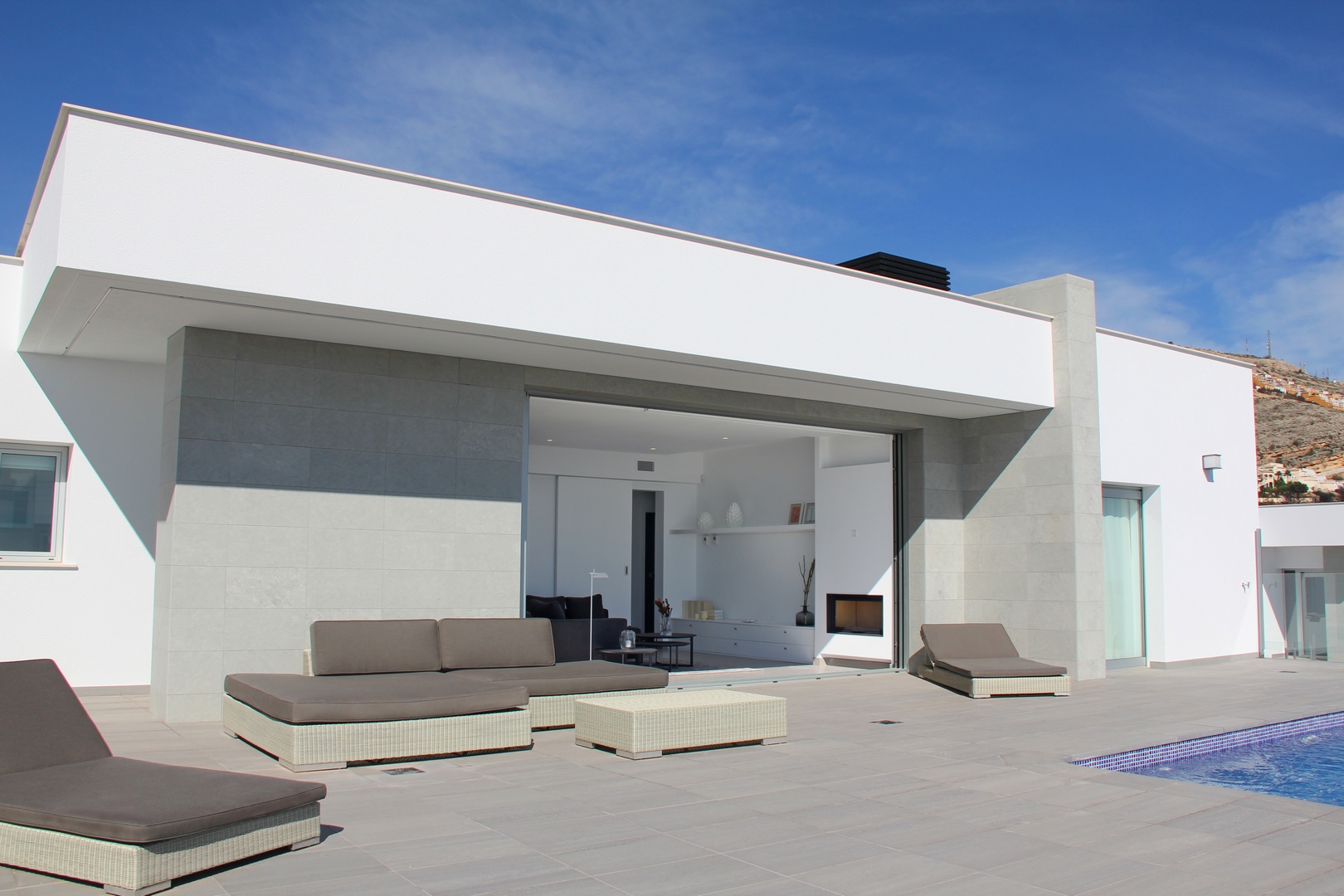
€ 600,000
Villa For Sale
Cumbre Del Sol,AlicanteUpload Type:
For Sale
Property type:
Villa
Property view type:
No View Type
Property Price:
€ 299,000
Bedrooms:
4
Bathrooms:
3
M2 Living:
180
M2 Plot:
339
M2 Terrace:
--
Price Per M2:
€ 1,661
Address:
Cumbre Del Sol,Alicante
Overview: Villa for sale Cumbre del Sol. This spacious villa is located in the Olivos zone, second line to the sea. You approach from a quiet residential street and there is a large carport. Up a few steps from the parking you reach the front door, you enter into a spacious hallway with wardrobe storage, to the right is a double bedroom with wardrobes and an en-suite shower room which has a door to the pool area. To the left there is a double bedroom with an en-suite shower room. Further down the hall you will find a large storage cupboard and a large bathroom which also a space for a washing machine and tumble dryer. At the end of the hall is the spacious master bedroom with doors leading out to the pool terrace and next to it another spacious room for children which at present includes three single beds. Opposite the main bathroom is the staircase to the main living level which includes another storage cupboard. At the top of the stairs there is a guest toilet and a large pantry, then you enter the first spacious sitting/dining room which gives access to the fully fitted kitchen which has cream units and golden granite worktops. To the left you enter a glazed naya with sea views which is used as a second dining room, the naya has doors taking you out onto an open terrace with wonderful sea views and sun all day. Through a hallway from the sitting room you enter the main living room which is flooded with light from the windows, the glazed door leading to the spiral staircase leading down to the pool and the bi-fold glazed doors which lead to the evening terrace. The living room includes a feature Tosca fireplace with gas fire. The evening terrace has wonderful views to the mountains, a great place to enjoy the sunsets. Externally the garden is easy maintenance with mature plants and trees, there is a pool terrace with an open naya including summer kitchen and a second open naya. - Key points:- Built 2000, but extended and reformed at a later date- Air conditioning hot/cold in two bedrooms and two living rooms- Sea view open terrace at the back of the villa and mountain view open terrace at the front- Double glazed doors and windows throughout- Persianas, wooden shutters and security grilles- Telephone, internet and satellite television all available- Furniture negotiable- Community fees 405€- Annual taxes 697.76€- Ground floor 97.66m2- Ground floor open nayas 21.59m2- First floor 69.38m2- First floor glazed naya 13.29m2- First floor open terraces 16.67m2- 5 minutes drive to the beach, Cala Moraig- 8 minutes drive to a shopping centre- 13 minutes drive to the town and beaches of Moraira- 14 minutes drive to Javea golf course- Do not delay your visit to this lovely villa- The Cumbre del Sol urbanization is located by the sea in the municipality of Benitachell, between the towns of Javea and Moraira, in the north of the Costa Blanca. In the urbanization, there is a shopping center with an international supermarket, a pharmacy, hairdressers, a cafe and a restaurant with swimming pool. There is a beach, Cala Moraig, which has a cafe during the summer months, two further cafe/restaurants, paddle tennis courts, an equestrian center, an international school and a large green zone area suitable for walking or cycling. All the facilities you will need are available in the nearest town, Benitachell and it is a short drive from the towns and beaches of Moraira and Javea. Flights are available to both Alicante and Valencia airports with a driving time of 60 or 75 minutes. .
Share:
