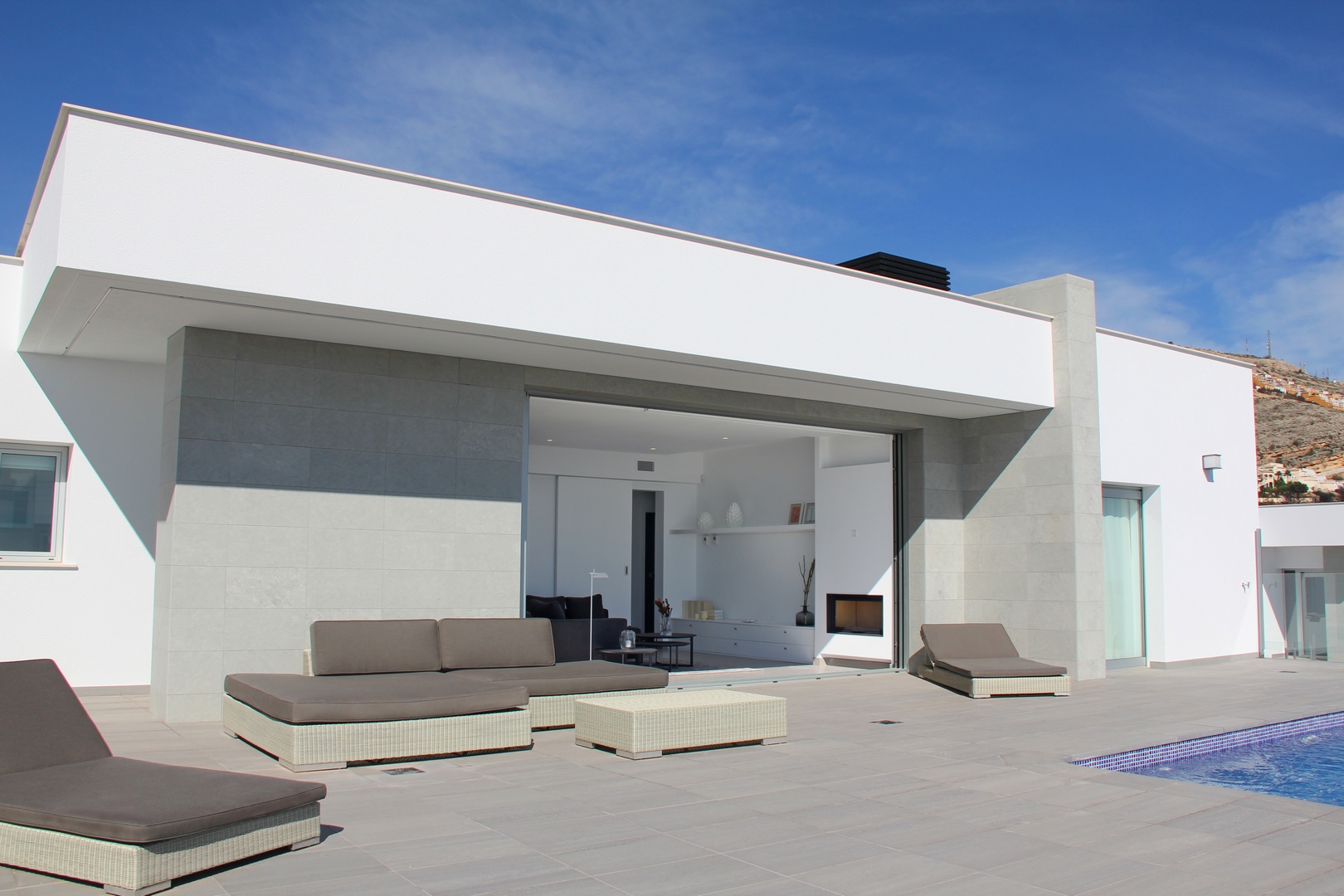
€ 600,000
Villa For Sale
Lliber,AlicanteUpload Type:
For Sale
Property type:
Villa
Property view type:
No View Type
Property Price:
€ 475,000
Bedrooms:
5
Bathrooms:
5
M2 Living:
200
M2 Plot:
4
M2 Terrace:
--
Price Per M2:
€ 2,375
Address:
Lliber,Alicante
Overview: A beautifully maintained and well presented 5 bedroom, 5 bathroom detached villa with private pool, beautiful gardens and koi fish pool located on the outskirts of the tradiitonal villages of Jalon and Lliber in the beautiful Jalon Valley. The property is entered via an electric vehicular gate which opens onto a large, circular gravelled driveway with parking for 8+ vehicles. Steps lead up to the fabulous L-shaped covered naya and the main entrance to the property where a super archway and fabulous wooden door with borrowed light panels either side opens into the large, bright and spacious lounge and dining area with feature fireplace, hot and cold air-conditioning and barrelled and beamed ceiling. From the lounge double sliding doors open directly out onto the beautiful tiled and covered naya overlooking the pool and sunbathing terrace with super views across the valley to the mountains beyond. The dining area is to the rear of the lounge with the modern, fully-fitted kitchen to the left. Double bedroom 1 with en-suite bathroom with bath and shower is to the right of the lounge with a doorway from the dining area leading to double bedroom 2 with en-suite bathroom with corner bath and shower. From the lounge a beautiful archway leads to an inner hallway with access to; a twin-bedded room with en-suite bathroom with bath and shower attachment and double bedroom 3 again with an en-suite shower room. From the hallway a glazed security door opens into a spacious lobby area (currently used for storage) and stairs lead to the upper floor with a fabulous large open landing, currently used as a winter lounge. Glazed patio doors from this lovely winter sun-spot open out onto a balcony with uninterupted views of the Bernia mountain range. The winter lounge leads into the stunning, modern master suite with sloping ceiling, fabulous built-in wardrobes and storage and a wonderful , bright, modern en-suite bathroom with shower. From the master suite glazed doors open out onto a beautiful private balcony/terrace - a super place to relax and enjoy the most amazing valley and mountain views. The fabulous 10 x 5m pool with pool lighting is surrounded by a lovely sunbathing terrace with adjacent changing rooms, poolside shower and WC. The Summer kitchen is next to the pool with all the facilities you need for al-fresco dining and entertaining and a sun awning to provide some much needed shade. There is a further, separate BBQ area as well as your very own private petanque court. The pool pumphouse is located behind the summer kitchen and pool changing rooms and as well as the pump room there are additional storage rooms and a large water deposit. Outside the beautiful low-maintenance gardens are mostly laid to gravel with typical Mediterranean planting with a lovely array of mature trees, fruit trees and colourful shrubs and plants. There is a fabulous ornamental pond with Koi carp and a super #39;chill out#39; area with pagoda with seating and internal lighting - a lovely peaceful spot to relax and wind down in. The property has a large gated entrance, making it secure and providing privacy. SPECIFICATION INCLUDES: Fireplace with log burner; H/C A/C; Gas central heating: Double glazing throughout; Rejas; Mosqueteras; Satellite TV; TV points in every room; 12,000 litre water deposito; Petanque court; Koi carp pond; 10 x 5 pool with changing facilities: Carport: Storage areas: Utility room.
Share:
