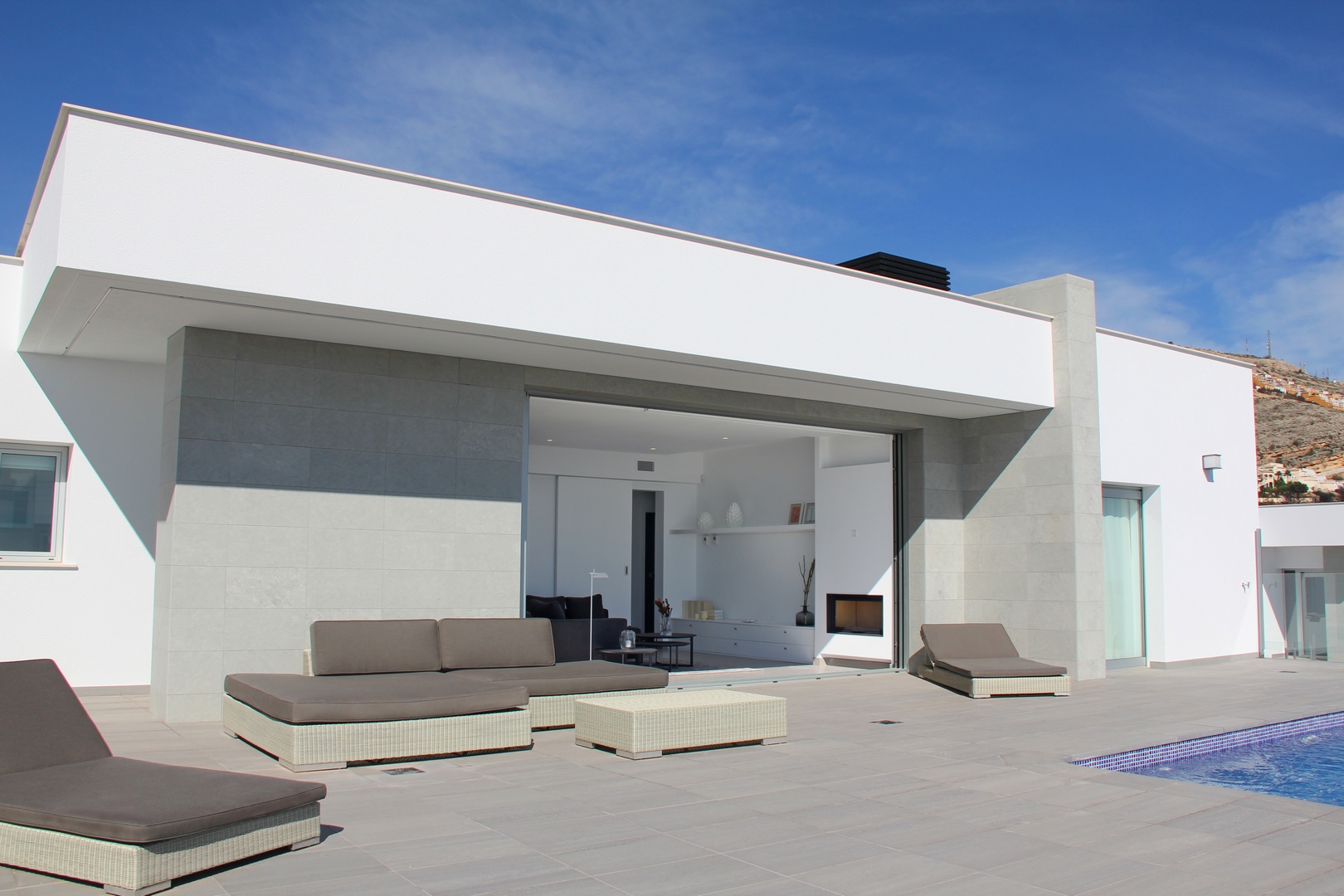
€ 600,000
Villa For Sale
Competa,Upload Type:
For Sale
Property type:
Villa
Property view type:
No View Type
Property Price:
€ 255,000
Bedrooms:
4
Bathrooms:
2
M2 Living:
198
M2 Plot:
875
M2 Terrace:
--
Price Per M2:
€ 1,288
Address:
Competa,
Overview: This well presented 4 bedroom villa is located in a convenient location 5 minutes drive from Competa just off the Competa/Torrox road. It has superb views down the valley and to the Mediterranean Sea. The property is spread over two storeys and has 4 bedrooms (one bedroom is currently used as an office), 2 bathrooms, kitchen, lounge and sun room. There is an upstairs terrace as well as an outside terrace with a jacuzzi. Below the outside terrace there is a good sized one bedroom apartment with its own entrance and kitchen. You approach the property directly off the Competa-Torrox road through a sliding gate (all electrics are in place to make this a fully automated electric gate) and down a driveway to the property. There is room here to park a couple of motor vehicles. From here you walk round to the front terrace, which has space for outside tables and chairs and sun loungers to take the sun. On the front terrace there is a jacuzzi situated under a shaded pergola where you can sit and enjoy the views down to the coast and the Mediterranean Sea. Adjacent to the jacuzzi there is an outside shower and a gate to the side of the house leading to the gardens up behind the house and down steps to the front and the separate apartment. You enter the property through the sun lounge to the front and via a glazed door. There are glazed arches providing light to this room. There is space in here for a suite of furniture but the current owners utilise this as a dining room with a dining room table and chairs enough to seat at least 6 people comfortably. There is also space here for a sideboard and occasional chair and table. From the sun lounge the main property is accessed via a main front door where you arrive into a small hallway. To the right of the hallway an archway leads into the lounge with dual aspect windows and beamed ceilings. The room has ample space for a 2 or 3 piece suite of furniture a coffee table and TV cabinet. This room is fitted with air conditioning. From the lounge a large archway leads into the kitchen, which is fully fitted with a gas hob and extractor over, eye level electric oven, fridge freezer and dishwasher. There are plenty of storage units and the worktops are granite. The ceiling is vaulted with wooden beams giving a rustic feel. To the left of the hallway a door leads into a family bathroom fitted with a full sized bath and shower over, toilet and sink with vanity unit. Adjacent to this a door leads into a double bedroom, which the current owners utilise as a study/office. Next to this a further doorway leads into a 2nd double bedroom with vaulted, beamed ceilings and space for a double or king sized bed and bedroom furniture. Both these bedrooms are fitted with air conditioning. Stairway From the entrance hallway there is a stairway leading up to the first floor. At the foot of the stairs there is a lobby with space for book and wall shelves, storage and ornamental furniture. The stairs lead up where you arrive on a landing. To the right a door leads into a good sized double bedroom with space for a double or king sized bed, storage drawers, wardrobes and dressing table. The room has sliding patio doors, which lead out to a large terrace with views of the countryside and down to the sea. Opposite this bedroom is a doorway to the 4th double bedroom with space for a double bed, bedside cabinets, wardrobes and chest of drawers. Double patio doors lead out to the front terrace running along the front of the house with similar views to the adjacent bedroom. Off this bedroom there is an en suite bathroom fully fitted with a shower cubicle, toilet and hand basin. As with the ground floor bedrooms, both these bedrooms are fitted with air conditioning. Separate Annex Apartment Under the main terrace and to the front of the property there is a separate annex/apartment. Down some steps from the main terrace you reach the front door and a small seating area outside with space for table and chairs. On entering the apartment you enter the dual aspect, open plan lounge with a kitchenette. There are kitchen storage cupboards and worktops with space for a washing machine and cooker with hob and oven. From the lounge a door leads through into a double bedroom with space for a bed and other bedroom furniture. From here a further doorway leads into an en suite bathroom fully fitted with a shower, toilet and hand basin. The apartment ceilings are beamed and have a rustic feel. To the front of the apartment there is a terrace for sitting out and taking the sun. Along from the apartment there is a utility/storage cupboard as well as a water deposit. This is a lovely, well presented property in a very convenient location close to Competa. It provides an excellent family home or holiday home with the possibility of offering holiday letting with the separate annex. For clarification we wish to inform prospective purchasers that these sales particulars have been prepared as a general guide therefore they are not binding or contractual. Features * Parking * Sea View * Terrace * Separate Accommodation.
Share:
