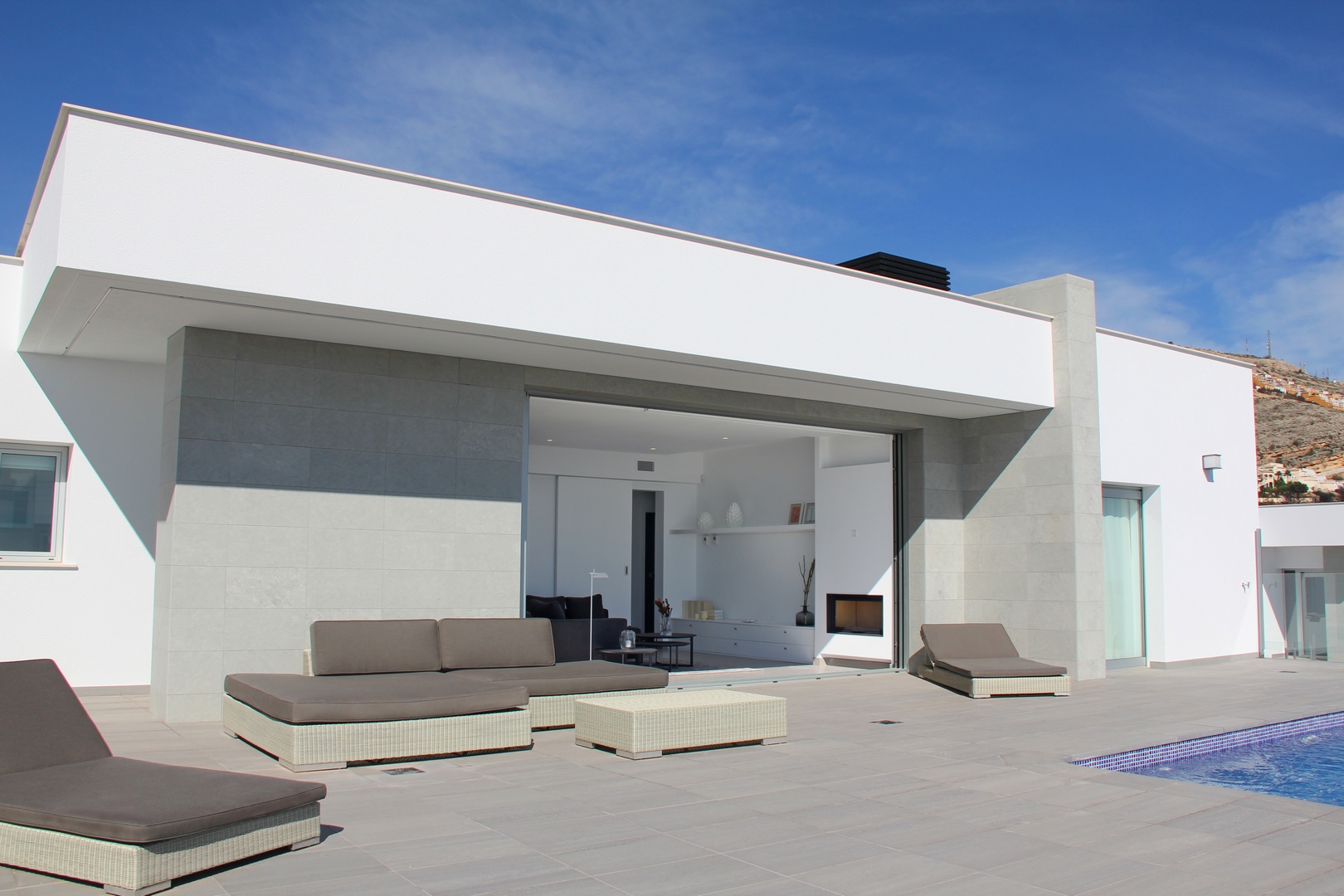
€ 600,000
Villa For Sale
Competa,Upload Type:
For Sale
Property type:
Villa
Property view type:
No View Type
Property Price:
€ 225,000
Bedrooms:
6
Bathrooms:
4
M2 Living:
250
M2 Plot:
3100
M2 Terrace:
--
Price Per M2:
€ 900
Address:
Competa,
Overview: This is the opportunity to purchase a unique, circular and very spacious villa. It is located half-way between the mountain village of Competa and the coast at Torrox Costa, being a 15 minute drive to both. It is located in the heart of the countryside offering superb views along with peace and tranquility. The property has been converted from an old water storage building and is spread over two floors with a terrace on the upper floor as well as an outside terrace/patio on the ground floor. There is also a plunge pool for cooling off in the hot summer months. There are a total of 6 bedrooms and 4 bathrooms as well as fully fitted kitchens on both floors, giving the option for separate living space or the opportunity to offer holiday rental accommodation. Entrance Hall The property is approached via a good concrete track then through an entrance gate and along a gravelled driveway to the property. There is ample parking to the front of the property. Entering through the main door you arrive at an entrance hallway, which leads through to a large reception area. To the left of this area a brick archway leads through to:- Kitchen - this is a large fully fitted kitchen with space for a dining room table and chairs as well as ample storage cupboards. The kitchen is fitted in a rustic/country style with granite work tops. It is fully fitted with gas hob with extractor over, electric oven, washing machine, fridge freezer and sink with single drainer. An arched breakfast bar leads through to the lounge area. From the reception area a further brick archway leads through to:- Living room - a good sized room with ample room for a 3 and 2-seater suite of furniture as well as other furniture such as chest of drawers, TV cabinet and occasional tables. There is a built in wood burner and glazed doors leading outside. From the lounge a door leads to:- Bedroom - a good sized double bedroom with space for a double bed as well as bedroom furniture such as wardrobes, drawers and bedside cabinets. Back to the reception area a door leads off here to:- Bedroom - a large double bedroom with en-suite shower room. The room is large enough for a double/king sized bed as well as wardrobes and storage drawers. A door leads through to a spacious en-suite shower room fully fitted with a shower tray and curtain, toilet and hand basin. There is room for a vanity cupboard for storage. Further door from the reception area leads to:- Bedroom - another spacious double bedroom with ample space for a double bed and furniture. Another door from the reception area leads to:- Bedroom - as before a large double bedroom with ample space for bedroom furniture. Yet another door leads off the reception area to:- Family Bathroom - this is a large bathroom fully fitted with bath and shower over, toilet, hand basin and a walk in shower. Staircase From the reception area a final door leads to a storage space located under the staircase. As you enter the property by the main door there is a door to your right, which leads to the staircase taking you up to the first floor. As you reach the top of the stairs you arrive at a large landing area, which could also be an open plan living area. Double glazed doors lead out from here to the large curved terrace area. There is space here for outside dining furniture as well as sun loungers and a barbecue. From the landing/living area a brick archway leads to:- Kitchen/Dining Room - here there is a fully fitted kitchen with modern kitchen units, a gas hob, fridge freezer and a sink with single drainer. Also in here you will find a built in log burner. Double glazed doors lead out to the curved terrace area affording spectacular views to the surrounding countryside. Back to the top of the stairs and to the right a door leads to:- Bedroom - a large double bedroom sized room with space for a double/king sized bed and bedroom furniture. A further door leads to:- Family Bathroom - a large bathroom fitted with a shower tray and curtain, toilet and hand basin. This is big enough to fit further bathroom fittings such as a bidet and a full sized bath. A final door leads to:- Bedroom - once again a large double/king sized bedroom with room for wardrobes and storage drawers as well as bedside furniture. Outside the property there are various fruit trees and on the opposite side to the entrance you will find a covered patio area with a table and chairs as well as a plunge pool surrounded by terracing and a gravelled area. This area also affords beautiful views to the surrounding country and the mountains, which provide the back drop to Competa. All the windows in the property have security blinds and mosquito nets. The property has satellite TV and broadband internet connection. This is a unique and spacious property offering a large family home or a residence with the opportunity to offer B&B or rental rooms for holiday makers. With the amount of bedrooms and the spaciousness of the property, this offers excellent value for money and really must be seen to appreciate its uniqueness and spacious living accommodation. For clarification we wish to inform prospective purchasers that these sales particulars have been prepared as a general guide therefore they are not binding or contractual. Features * Pool * Parking * Terrace * Large plot.
Share:
