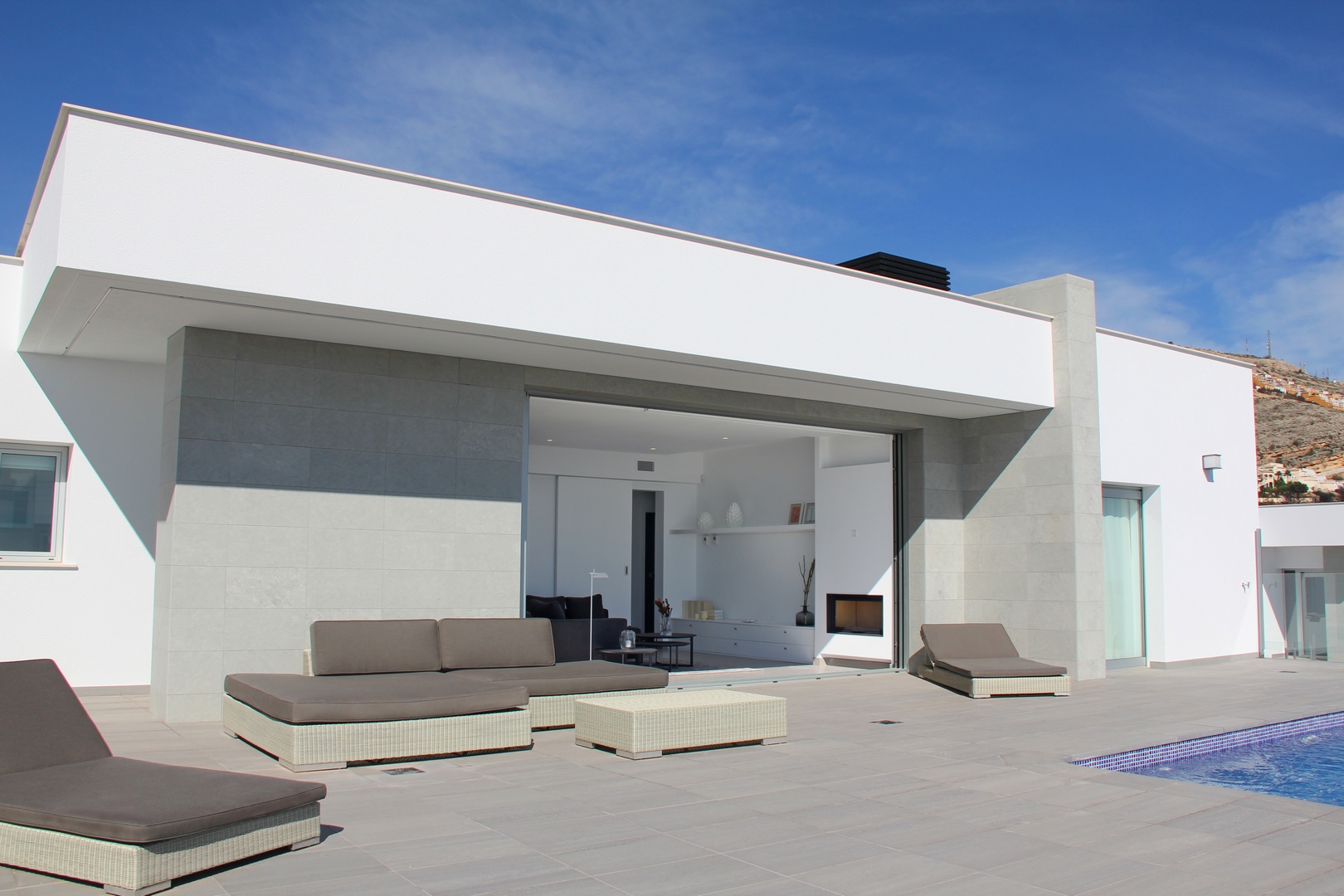
€ 600,000
Villa For Sale
Competa,Upload Type:
For Sale
Property type:
Villa
Property view type:
No View Type
Property Price:
€ 230,000
Bedrooms:
2
Bathrooms:
2
M2 Living:
145
M2 Plot:
620
M2 Terrace:
--
Price Per M2:
€ 1,586
Address:
Competa,
Overview: This villa is located only a 10 minute drive from the centre of the village of Competa. It has excellent access along a mainly concreted track and direct access to the property from the track. The property is in a secluded, quiet location and enjoys excellent privacy. A Nissan X Trail vehicle is included in the sale. Brick Barbecue The villa has parking as well as a garage. It is in an elevated position and faces due south with stunning views down a valley and to the Mediterranean Sea beyond. There are two bedrooms, the master bedroom being upstairs located in a second storey tower. It has spacious terracing, a brick built barbecue and a landscaped garden adorned with plants and fruit trees. The property is double glazed throughout and has air conditioning in all the main rooms as well as wall heaters and a pellet burner in the main living room. The villa also benefits from electrically operated sun blinds in some of the rooms. From the gated driveway leading to the garage you reach the main entrance to the property which leads to a small hallway and in turn to:- Sun Lounge/Utility Room - this has a storage cupboard as well as a ceramic tiled work surface along one wall with a sink and further storage underneath. The front of this room is a sun lounge with glazed windows and sliding patio doors leading to a terraced area and a shaded pergola. Views are directly to the sea. Off this room a door leads to a hallway, which has been fitted along one wall with further work surfaces including a kitchen sink and drainer and space for a washing machine, small fridge, dishwasher and further storage cupboards. From this hallway a door opens to stairs and leads to:- Master Bedroom & Balcony Master Bedroom - a spacious, bright and airy room. Double wooden doors lead to an en suite shower room fitted with toilet, handbasin and a walk in shower. Double glazed doors open out to a balcony with fantastic views to the sea. The room has air conditioning. Back down the stairs to the hallway, a door leads to:- Bedroom - this is a double bedroom with additional space for bedroom furniture. It has a wall heater and air conditioning. Further door from the hallway leads to:- Bathroom - this is fully fitted with toilet, handbasin and bath with a shower over. From the hallway an archway leads to:- Living Room - this is a bright and airy room with space for lounge chairs and sofa as well as other lounge furniture. It has a window to the front with views to the sea. The room is fitted with air conditioning and a pellet burner for the winter months. Through a further archway leading to:- Dining Room/Study - this has ample space for a dining table and chairs as well as a desk and chair. Further archway leads to:- Kitchen - large fully fitted kitchen with fridge freezer, dishwasher, electric oven, gas hob with extractor over. The kitchen has ample storage cupboards and granite work tops. A door leads out to the car parking area. Back to the living room and double doors lead to:- Sun Lounge - bright and airy spacious sun lounge with floor to ceiling windows and doors with superb views down the valley and to the sea. Glazed doors lead out to the spacious terraced area and brick built barbecue. This property has a unique layout and is very well presented by the current owners. Due to its position the property enjoys sun throughout the day. In addition to the open terraces there are cool, shaded areas and from almost everywhere there are the stunning views. A Nissan X Trail car is included in the sale. It has to be seen to be fully appreciated. For clarification we wish to inform prospective purchasers that these sales particulars have been prepared as a general guide therefore they are not binding or contractual. Features * Parking * Sea View * Terrace * Garage.
Share:
